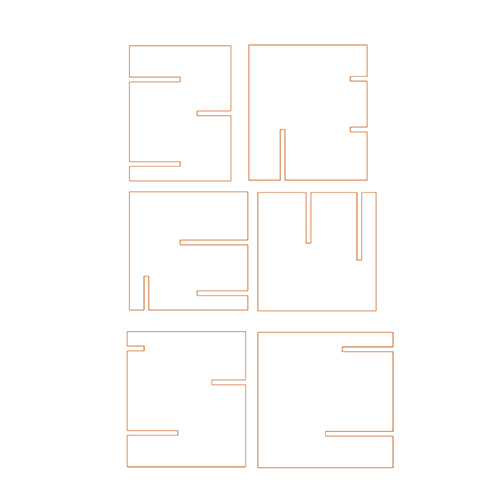| This project required us to design a six sided container, drawing the plans in AutoCAD, and having the plans cut in wood by the laser cutter and assembled. The Container cannot be a cube, which reminds of some contemporary architecture which is irregular sharp. Then I decided to make a architecture style container. If you can image the inside of my product as room, then you will understand my idea. I made it into three three floors to avoid that my structures are too simple. I aimed to make each floors to extend in the air to make it abstract. For the supporting part, I used the triangle rule make it stable. For the center of it, I use the design of hollow to let the light come in in all direction. This project is the first time that I expericed the transform from 2D to 3D. |
 |
|




